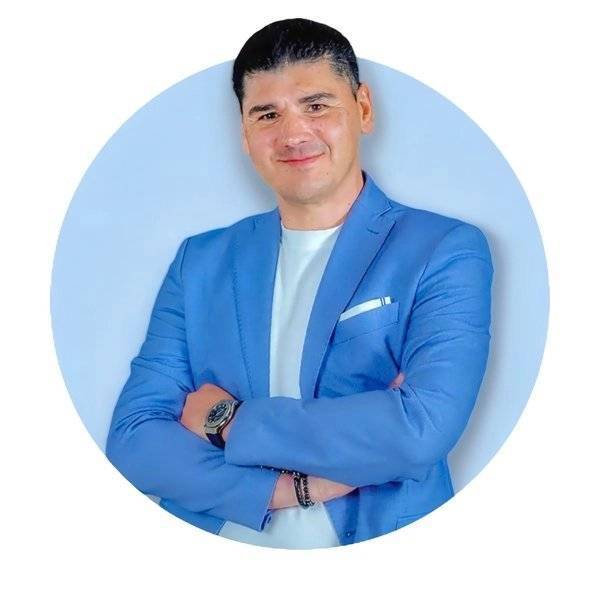English
English
Ref. 85952355
7 rooms
4 bedrooms
Price on request
This family house is located in the sought-after and central district of Bonnevoie in Luxembourg City. Built in 1962, the property offers a generous living space of 149 square meters across three levels. It is ideal for families or investors looking for a home with strong potential and a prime location.
The house includes four bedrooms, one bathroom, a separate toilet, a private garden, an indoor garage, and an additional outdoor parking space. It is heated with a gas system and benefits from a boiler installed in 2015. The windows are made of PVC with double glazing, providing effective thermal and acoustic insulation. The floors are tiled, and the energy class is G. The property has no monthly service charges.
The surrounding area is particularly attractive. Schools, nurseries, shops, and all essential services are within walking distance. Transport links are excellent, with Howald train station, tram line T1, several bus routes, and quick access to the A1 and A3 motorways. Luxembourg-Findel International Airport is just ten minutes away.
This house is a rare opportunity on the Luxembourg real estate market. It combines a peaceful residential environment with excellent connectivity and represents a smart investment or ideal family home.
No information available

This site is protected by reCAPTCHA and the Google Privacy Policy and Terms of Service apply.