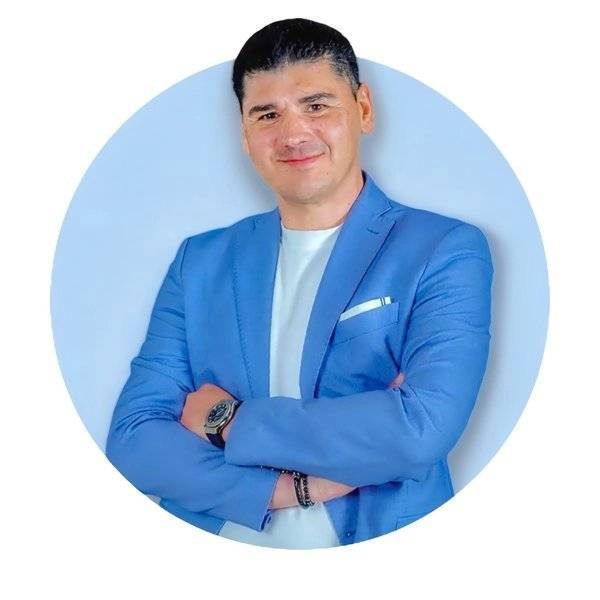English
English
Ref. 85854967
4 bedrooms
146 m²
€899,000
Niederkorn - 3-bedroom detached house with garden. old-fashioned charm and future potential This detached house full of character is located in a quiet. residential street in Niederkorn. a stone's throw from shops. schools and transport. Built in 1933. it features a listed facade. authenticity and generous volumes.
From the moment you enter. you'll be greeted by a warm atmosphere. The first floor comprises a spacious hall. a bright living room. an adjoining dining room and a fully renovated kitchen. both modern and functional. A separate toilet and direct access to the cellar complete this flowing. comfortable living space.
Upstairs. the sleeping area offers three real bedrooms: a master suite. a children's bedroom and a multi-purpose space for an office or guest room. A bright. pleasant bathroom with bathtub completes the first floor.
The top floor features a high attic. offering the possibility of creating a fourth bedroom. playroom. telecommuting area or workshop. The structure of the house allows for a natural evolution. adapted to the needs of a family.
The basement includes a practical shower room. ideal after outdoor activities. a large cellar and a closed garage. Outside. a private garden with trees invites you to enjoy the sunny days in complete tranquility.
On the technical side. the property is rated G for energy performance. Optimization work can benefit from renovation grants in Luxembourg. enabling you to improve your comfort while enhancing the value of your investment.
This house meets all the criteria for a heritage purchase: strategic location. scalable surface area. old-fashioned character and potential for value enhancement. Perfect for a family looking for a stable. authentic living environment.
No information available

This site is protected by reCAPTCHA and the Google Privacy Policy and Terms of Service apply.